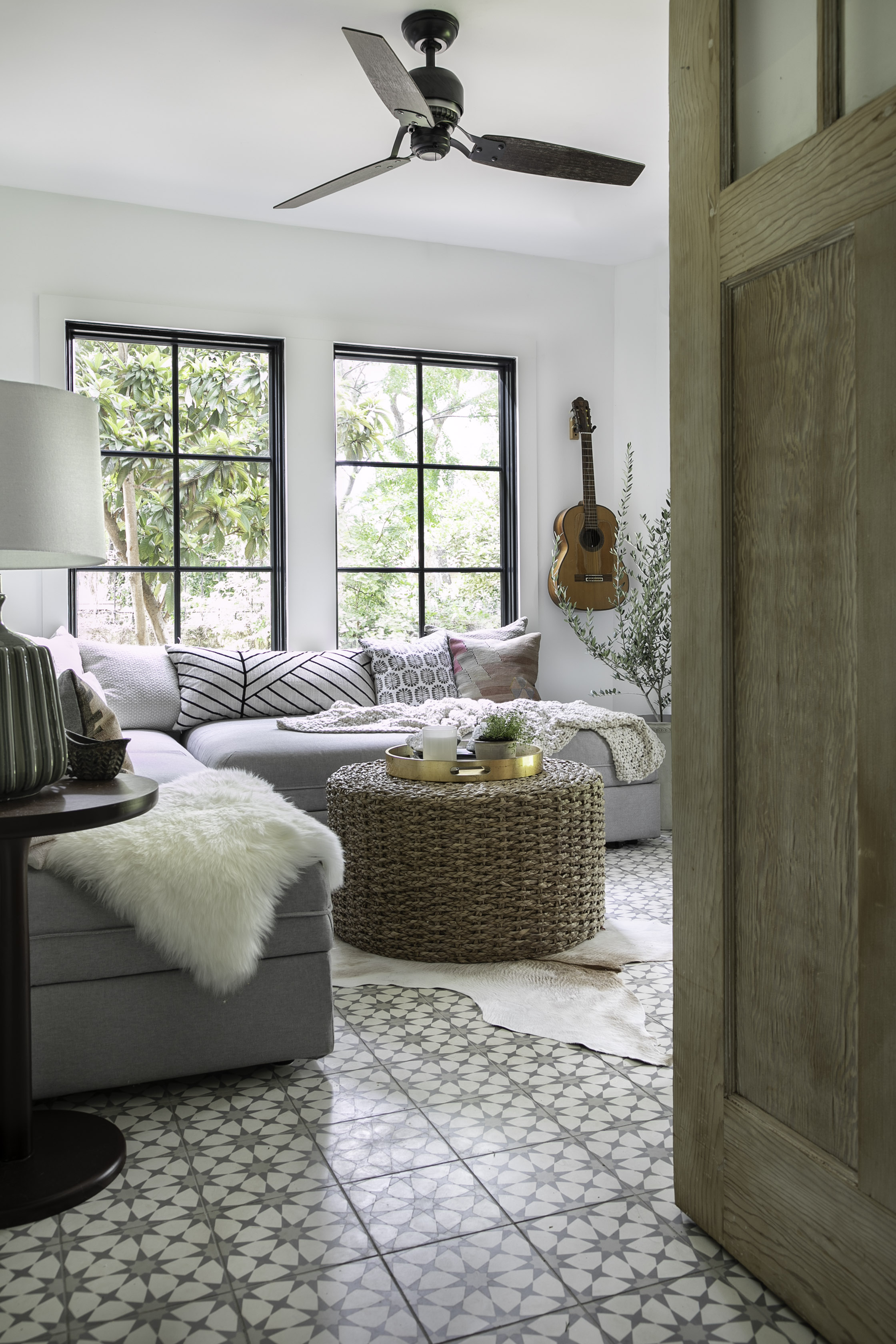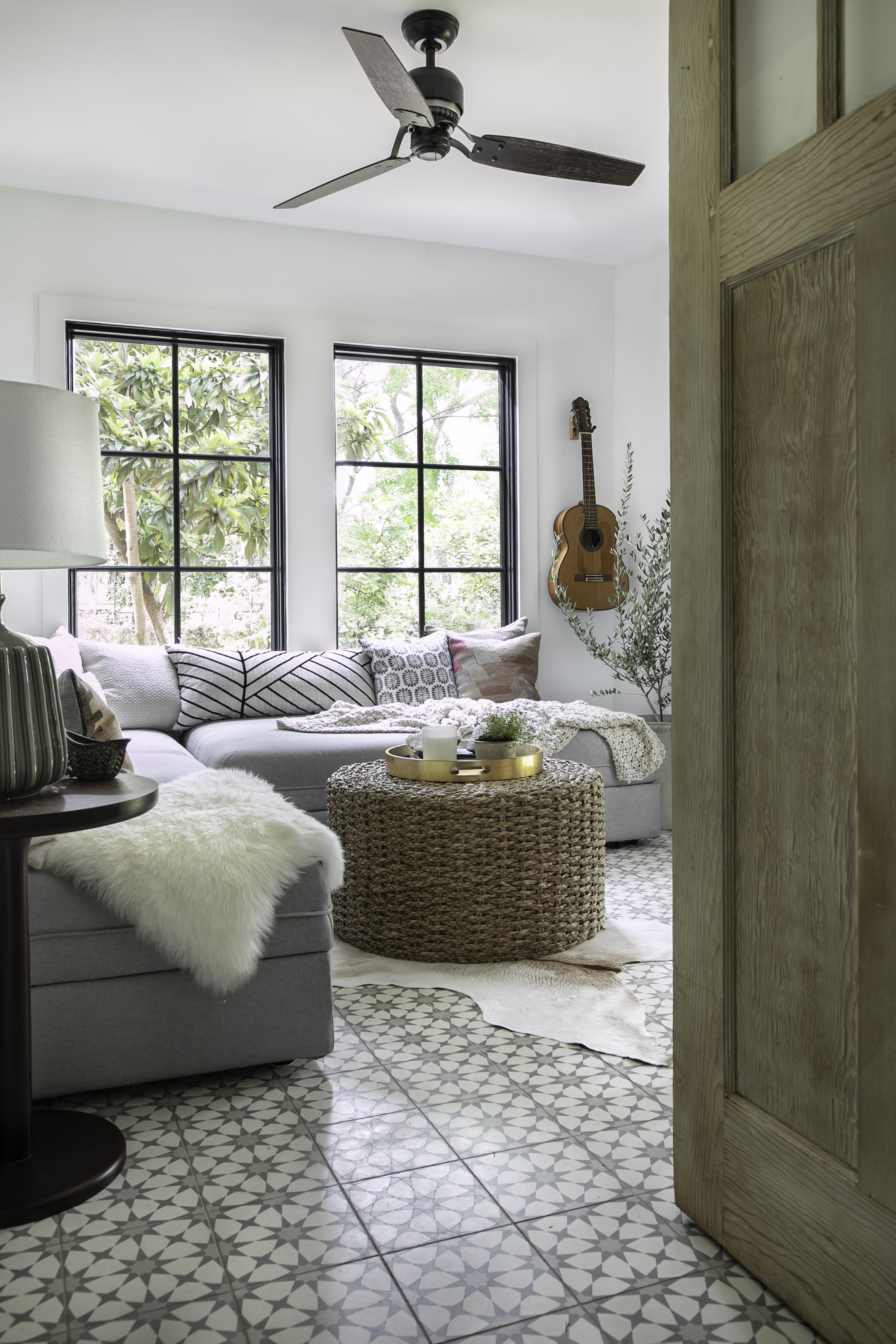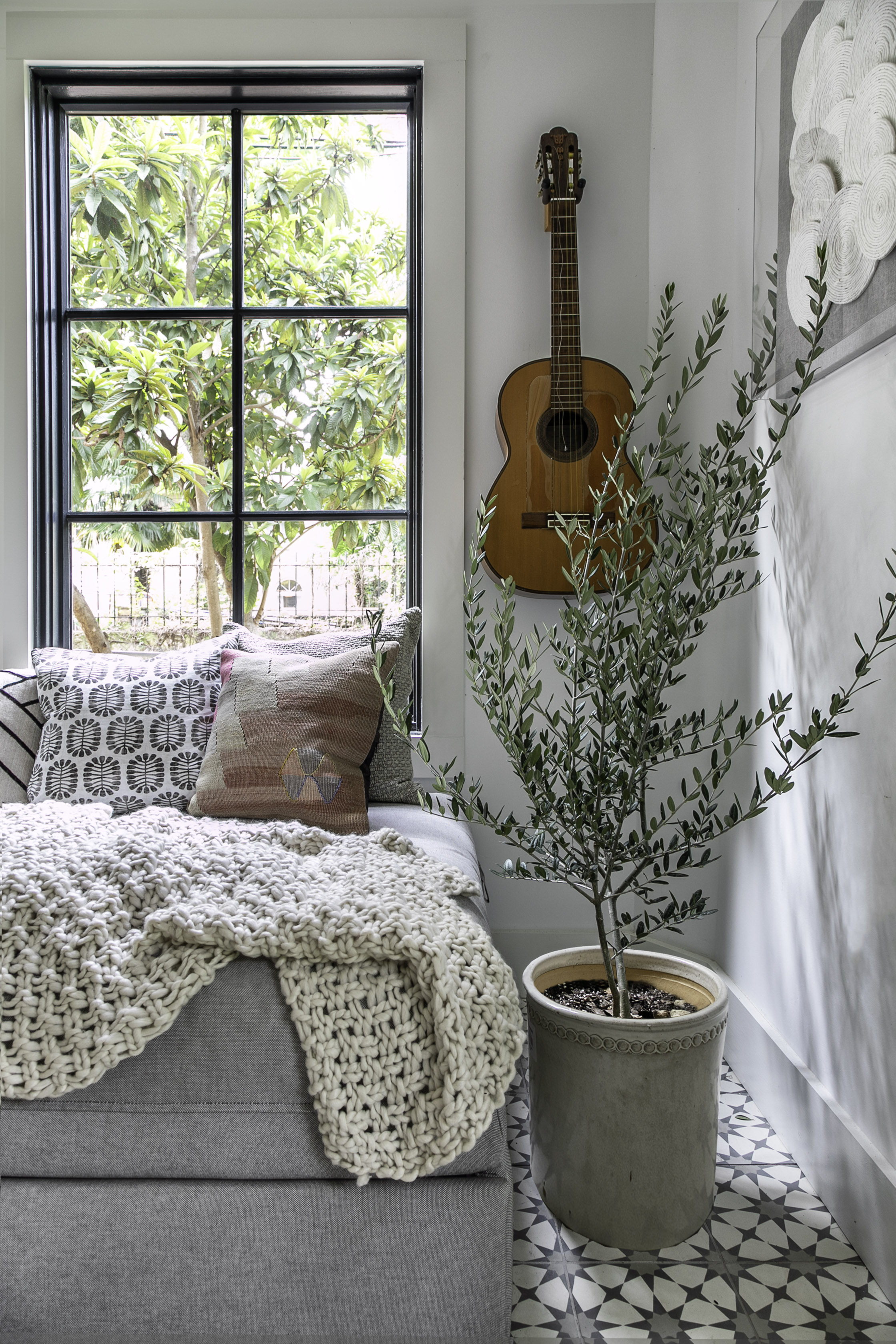Project Reveal: San Antonio Casita
Sometimes, a project comes along where the constraints of space create an opportunity to hone your skill set, which often leads to very pleasant results. Such was the case with our casita project in San Antonio, Texas. We wrapped this project almost a year ago, but a couple of weeks ago, I had the chance to revisit, and have photos taken. It’s safe to say I fell in love with it all over again!
A little background info: in the historic neighborhoods in San Antonio, it’s common for homes to have a detached building lovingly referred to as a “casita,” or “small house.” Homeowners use them for various purposes: art studios, pool cabanas, guest quarters, etc. Our clients envisioned their casita as an oasis - a place they could do a movie night, and, although no farther than their own backyard, feel like they were getting away. It also needed to function as guest quarters, so a bathroom and sleeping space were critical. Clocking in at around 200 square feet, it had to pack a lot of punch, function-wise, and be stylish to boot!
A little tweaking of the existing footprint created a lot of bang for the square footage buck. We got clever with multi-tasking storage, and used a space-saving (not to mention added charm) barn door to preserve plenty of area for a luxurious-feeling shower stall.
We chose a crisp palette of stormy blue and white, punctuated with black windows, and warm, natural elements. The patterned encaustic tile from Cement Tile Shop references classic Mexican culture prevalent to San Antonio. Carrying it throughout the space keeps the eye moving, and makes it feel more spacious.
For furnishings, we chose an Ikea sofa that converts to beds, which preserves the “living room” feel, while serving critical sleeping function. A classic Mid Century Modern record cabinet (out of frame) serves as a media cabinet under a television. It was important to layer in an edited way, to create a sense of welcome without visual clutter.
Photos: Kerry Kirk Photography Contractor: Shawn Collard Construction
To stay up to date with our latest reveals, personal notes from Alison and more, make sure to subscribe to our Versed In Design Monthly Newsletter. We’d love to stay in touch!









