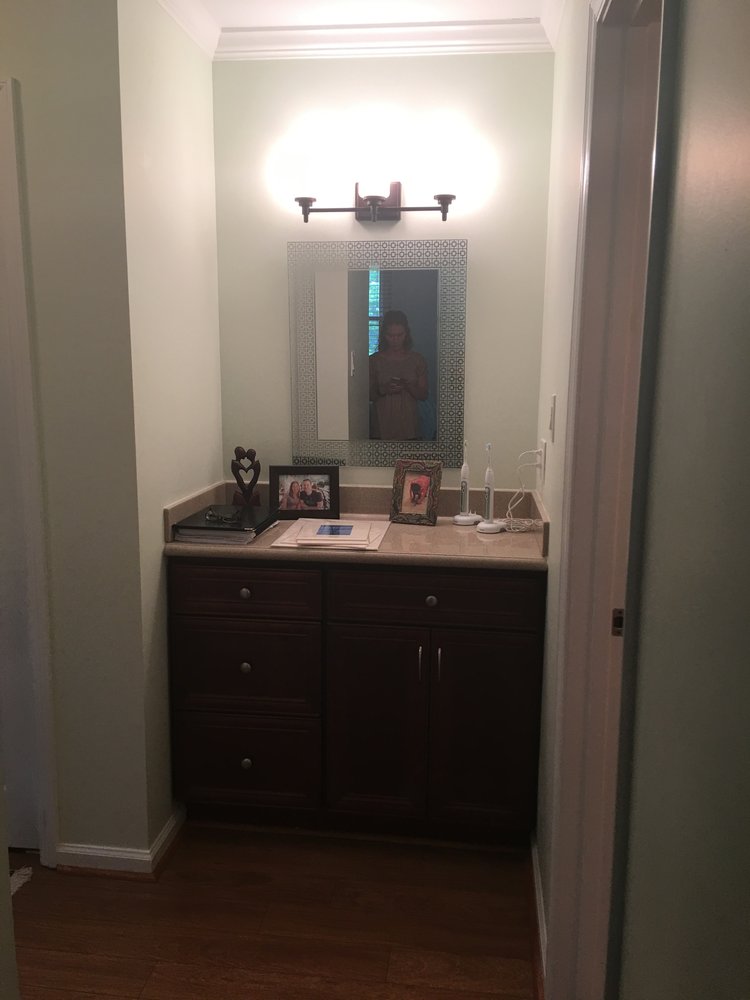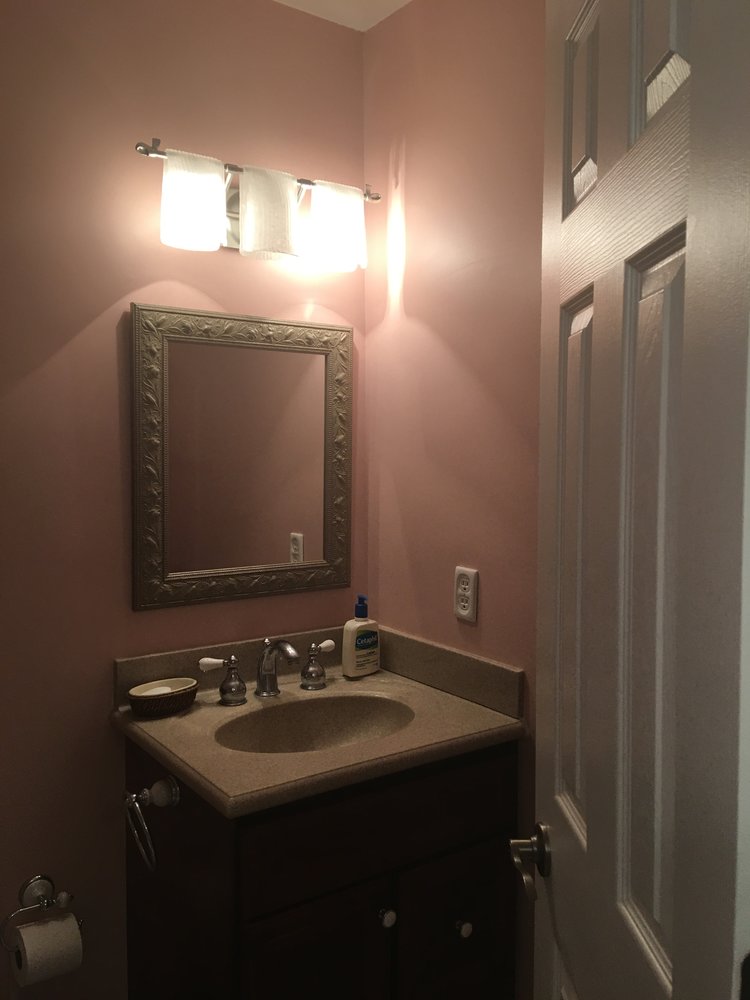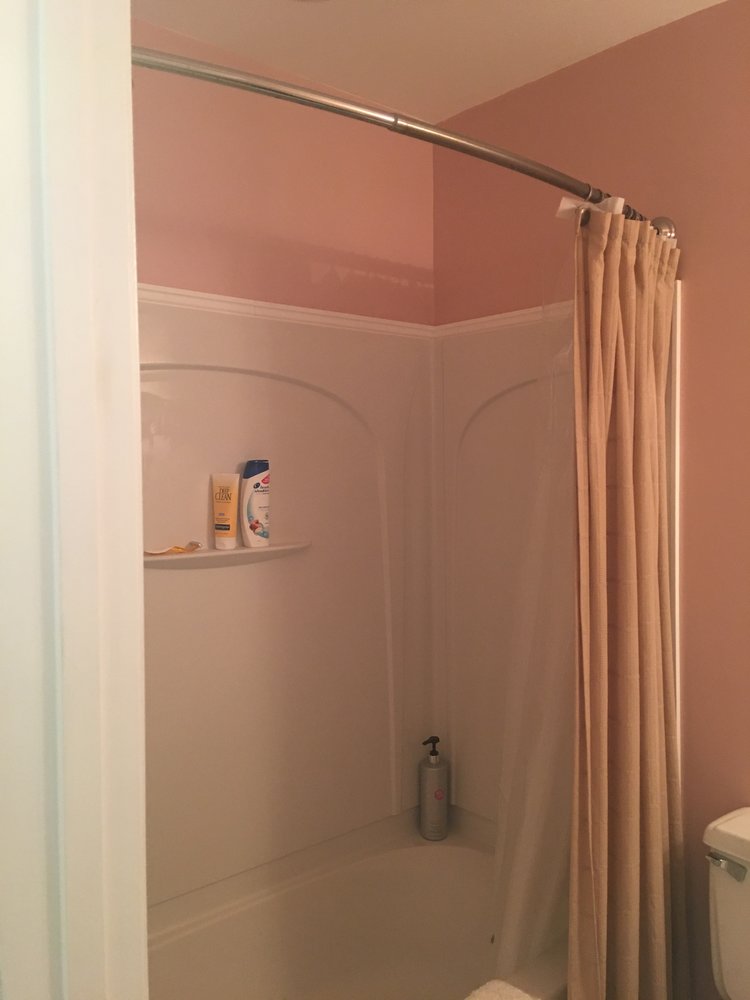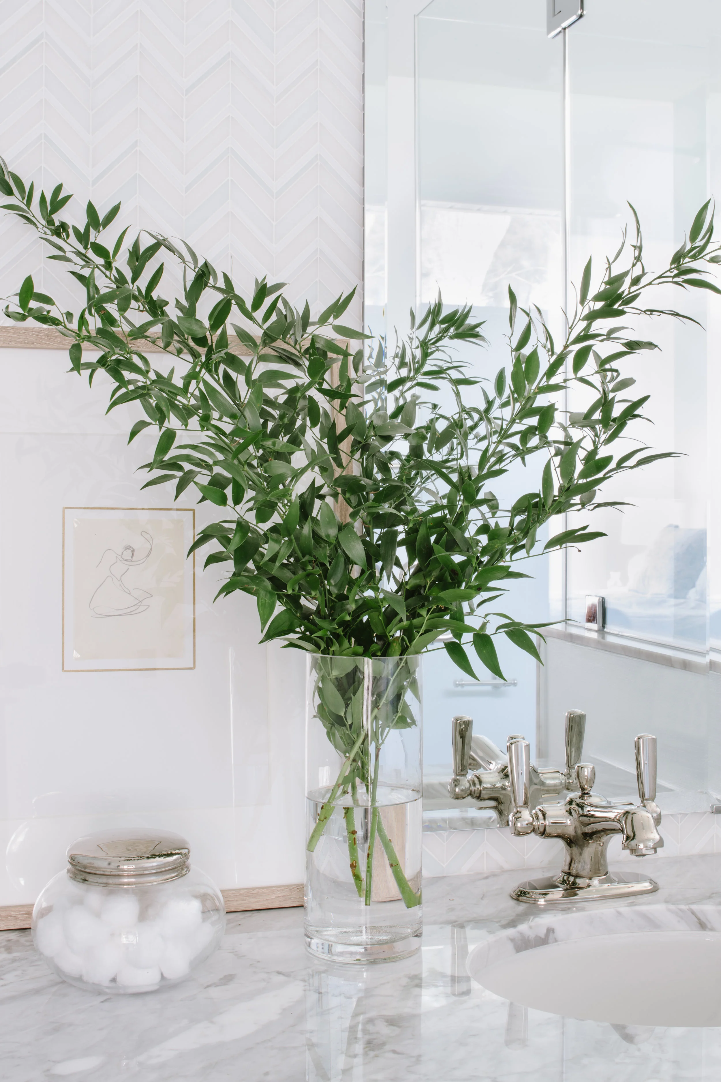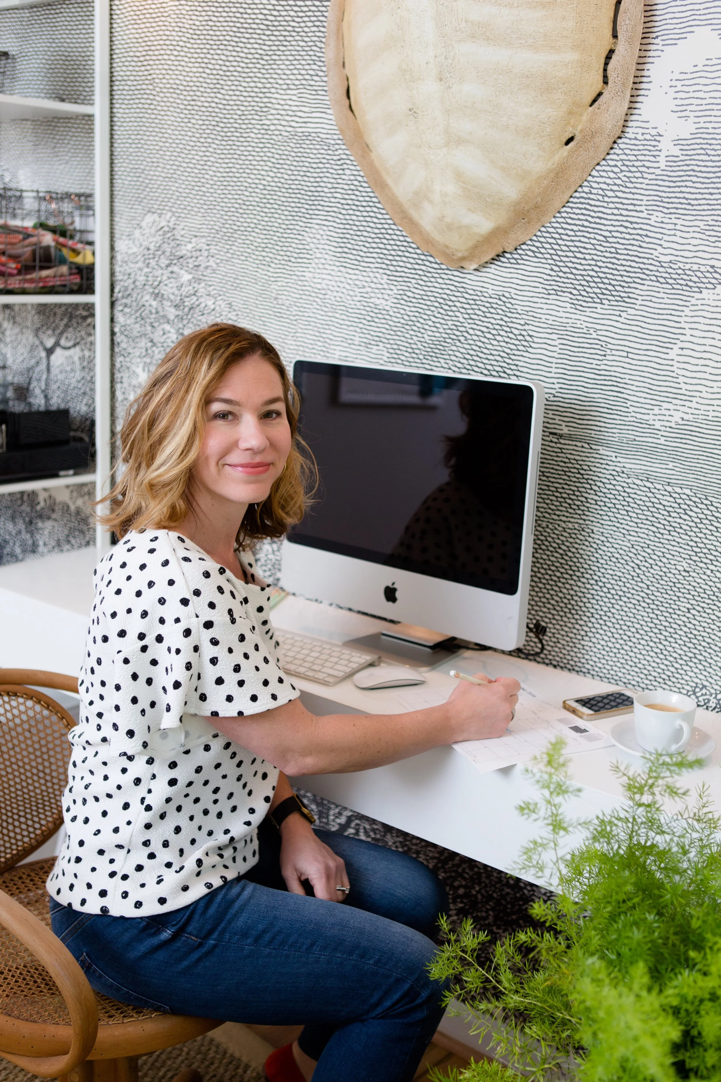Project Reveal: Northern VA Master Bath Renovation
I guess you could say we've been on a bathroom roll lately! A shared bathroom can have a large effect on overall satisfaction in a home, and I love nothing more than figuring out how to make a master bath the most functional AND beautiful space possible! In this particular instance, a shared bath was originally configured in a way that offered minimal functionality, and left a lot to be desired in terms of design.
"Before" pics (see below) to obtain in the original tight quarters. The floorplan changes illustrate the reconfiguring we did, which included:
- Taking down the wall between the old tub/shower and dry vanity to provide openness and light for a frameless glass corner shower. A new transom window was also installed to let natural light flood in while maintaining privacy.
- Closing up the opening to the mini closet hallway, which allowed us to design a walk-in closet the clients could access from the bedroom.
- Replacing one dry, and one wet vanity with one, 60" double vanity.
BEFORE
AFTER
A light carrara marble, with a feature glass mosaic backsplash created a light and airy feel, while a warm-toned wood vanity kept the space from becoming too sterile. Polished nickel fixtures were selected for their classic appeal. Not visible, radiant heat flooring keeps the marble floors nice and toasty! Our clients were thrilled with the result, and now have a beautiful, highly-functional shared space!
Photos: Robert Radifera || Styling: Charlotte Safavi



