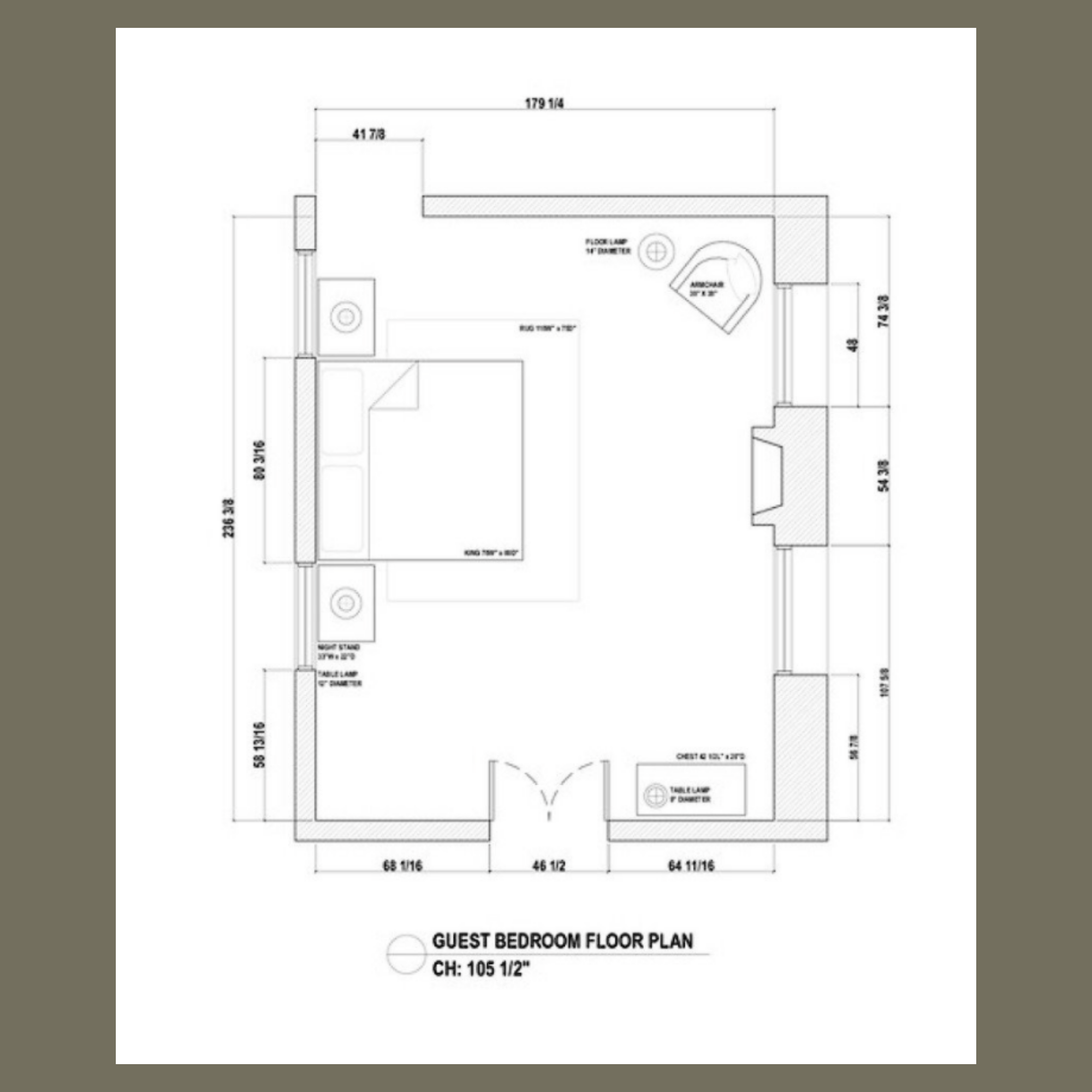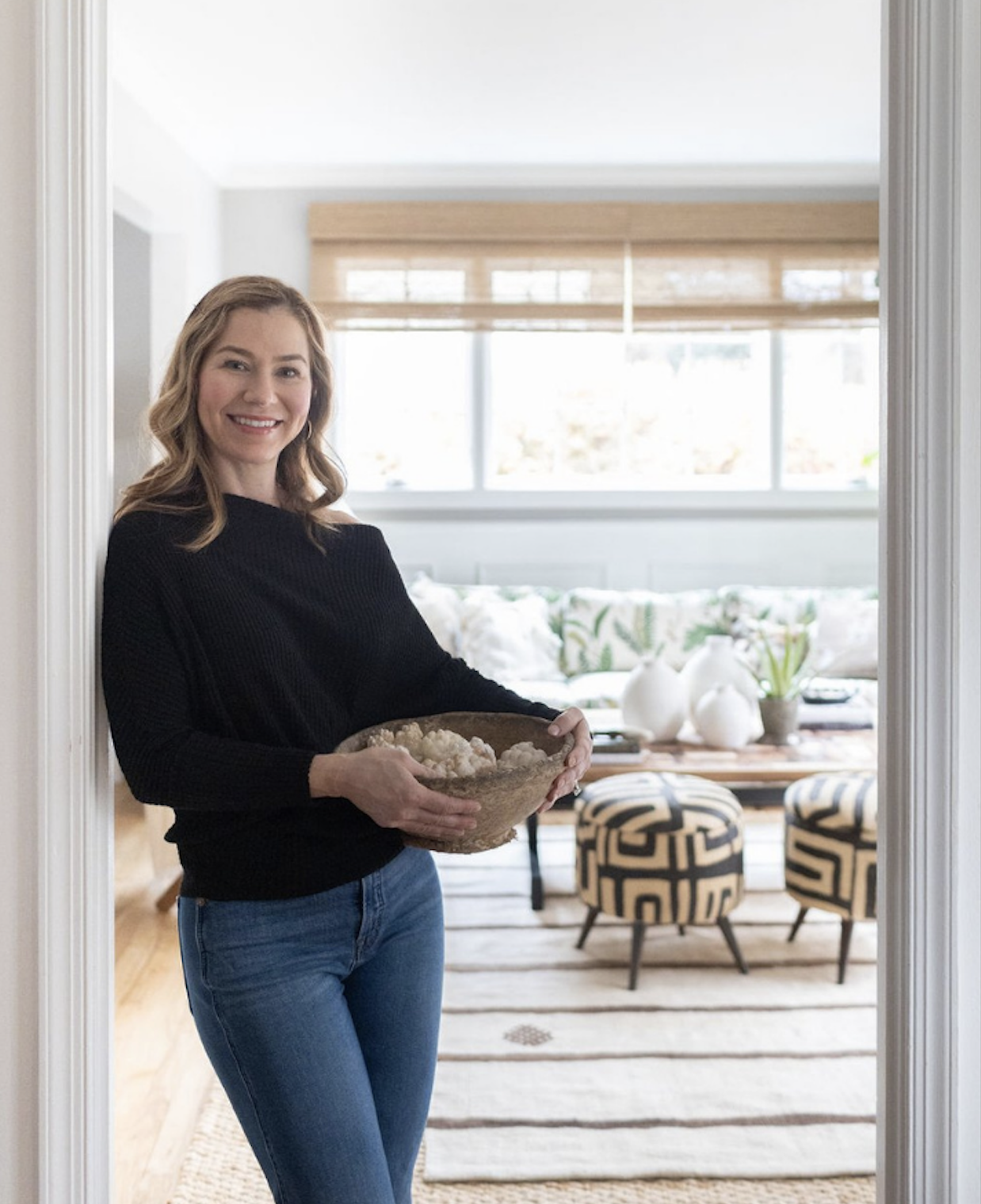Best Ways to Make a Floor Plan (And Why It’s Important!)
One of the most common issues I see is clients who have purchased furniture, and then learned it didn’t fit, or was just the wrong scale for their space. That’s usually when they want to hire us to see if we can “make it work!” ;) It’s an unfortunate occurrence that can be completely remedied with the help of a furniture floorplan! A floor plan is a drawing or visual representation of a space from a bird’s eye view. It is drawn to scale with the actual measurements of the space, including walls, windows, and openings. Shapes that depict furniture can be placed on the floorplan to know whether they will fit, and layout makes the most sense. When I took my interior decorating certification courses, the first thing the instructor taught us was how to make a to-scale floorplan. He emphasized over and over that a room should not be designed without first having a floorplan in place.
The “old school” way to make a floor plan is by hand, using graph paper and a straight edge. The scale ratio is depicted by the graph squares on the paper. For example, one square can be equal to one linear foot. So, if you have a 10 ft long wall, you’d draw a line connecting ten squares on the graph. I’m sure there’s a ton of youtube videos describing how to do it. There’s also handy architectural stencils you can find to sketch in furniture pieces - no art skills required!
Once I felt comfortable making floor plans by hand, I graduated to digital versions, where you download or purchase interior design software that creates floor plans from the measurements you enter. Early in my business, I taught myself the basics using Chief Architect. Once I got the hang of it, it was quicker than hand-drawing.
An example of a floor plan created in a digital platform, based on hand measurements.
Today, there’s several apps you can use with your phone to create floor plans. Typically, they use your phone’s camera to scan a room, which takes the measurements to create a floor plan - cool, huh? We’ve had fun learning about these from our Virtual Design clients, who send in their measurements. Talk about a game changer!
Some of the apps we’ve learned about are:
Lastly, my roundup wouldn’t be complete if I didn’t mention the absolutely beneficial effort of taping out a floor plan in your room. No matter how good something looks on paper, it may still feel “off” in reality. Using blue painter’s tape to mark off the shape and size of the rugs and furniture you’re considering can help give you a sense of how space will be allocated once the items are in.
Wishing you happy floorplanning, and successful rooms!
Promo button: If you’re struggling with odd-shaped rooms you can’t figure out, check out our Floor Plan Fix - a guide to furniture arrangements for tricky-to-decorate spaces!




