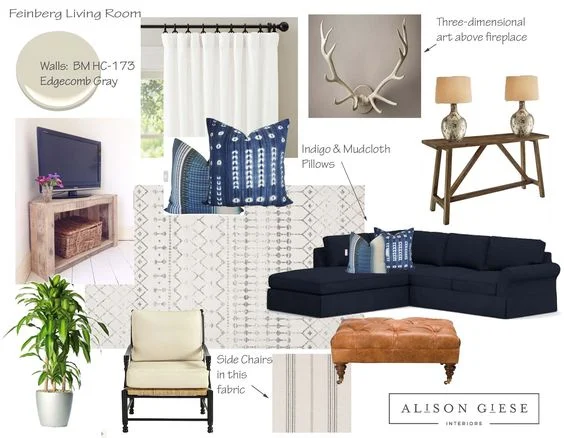The Process
1. CONSULT
Our design process begins with a conversation about design and project goals - we need to get to know you, what you love and don't love about your space, and what inspires you.
4. DESIGN CONCEPT
Influenced by the desired style and function of the space, a design concept is created, presented, tweaked and ultimately signed off on.
2. SITE SURVEYS
Site surveys are conducted where photos and measurements are taken, and we get a good sense of the space.
5. ORDERS & INSTALL
Orders for furniture, fabric, window treatments, light fixtures, etc. are placed.
3. FLOOR PLAN
We then draw up a floor plan to delineate furniture placement, lighting schemes, and room flow.
6. IMPLEMENTATION
Finally, the design concept becomes a reality on installation day, and you begin enjoying a space that is truly you.







